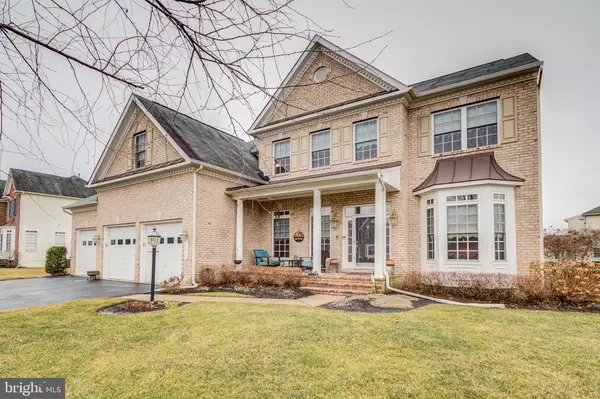$760,000
$725,000
4.8%For more information regarding the value of a property, please contact us for a free consultation.
5 Beds
5 Baths
4,719 SqFt
SOLD DATE : 03/31/2021
Key Details
Sold Price $760,000
Property Type Single Family Home
Sub Type Detached
Listing Status Sold
Purchase Type For Sale
Square Footage 4,719 sqft
Price per Sqft $161
Subdivision White Oaks Estates
MLS Listing ID VAPW514572
Sold Date 03/31/21
Style Colonial
Bedrooms 5
Full Baths 4
Half Baths 1
HOA Fees $41/mo
HOA Y/N Y
Abv Grd Liv Area 3,435
Originating Board BRIGHT
Year Built 2009
Annual Tax Amount $7,706
Tax Year 2021
Lot Size 0.586 Acres
Acres 0.59
Property Description
This meticulously maintained single family located in White Oak Estates is ready for you. You won't be disappointed with almost 5000sf of living space, 3 car garage, brick front and situated perfectly in the community on over a 1/2 acre level lot. The Carlisle model offers an open floor plan. Welcoming front porch and main entry greet you as you walk in front door. Main level features include hardwood floors throughout, dual staircase to the upper level off the kitchen and off the foyer. The gourmet kitchen provides ample space for cooking and entertaining all your family & guests with 42" cabinets, spacious granite counter tops, stainless steel appliances, double wall oven, center island, and walk-in pantry. Formal living room with bay window. There is a formal dining room that has chair rail, shadow boxes and tray ceiling. Bright and picturesque open two story family room with large windows, gas fireplace with multi-piece mantle/surround, and coffered ceiling. Time to relax in the morning room off the kitchen which has tons of natural light. Privacy awaits in the main level office with glass doors. When it's time to call it a night head upstairs and enter through the double doors to the grand primary bedroom suite featuring a tray ceiling, ceiling fan, corner gas fireplace, and spacious custom walk-in closet. The suite will not be complete with out luxury primary bath highlighting the step in soaking tub with columns, double vanities, separate water closet with toilet and modern bidet, walk-in shower, and ceramic tile floors. Don't forget to check out the 3 other ample sized bedrooms on the upper level, as well as the overlook to the family room and the foyer below. Bedroom #2 has its own private bath. Heading to the basement where all the fun awaits, you will be so surprised at all the space. Very large fully finished rec room which has plenty of room for pool table, gaming table, all your furniture and a wet bar. The basement also has craft room which can be 5th bedroom (ntc), study/office or 6th bedroom w/walk-in closet (ntc), full bath, finished gym/workout area, large utility room storage, and walk-out to wonderful level back yard with deck and beautiful stone patio. Home also has in-ground sprinkler system, recessed lights throughout, all windows are covered with shades, crown molding throughout the main level, newer carpet in basement, upper unit hvac, and sump pump. Ideally located in the heart of Prince William County, it is close to schools, shopping, parks, Potomac Mills Mall and more. This house is sure to the please the pickiest.
Location
State VA
County Prince William
Zoning R4
Rooms
Other Rooms Living Room, Dining Room, Primary Bedroom, Bedroom 2, Bedroom 3, Bedroom 4, Kitchen, Family Room, Den, Foyer, Breakfast Room, 2nd Stry Fam Ovrlk, Study, Exercise Room, Office, Recreation Room, Storage Room, Utility Room, Bathroom 1, Bathroom 2, Primary Bathroom, Full Bath, Half Bath
Basement Walkout Stairs, Sump Pump, Space For Rooms, Interior Access, Full, Fully Finished, Improved
Interior
Interior Features Attic, Bar, Breakfast Area, Built-Ins, Ceiling Fan(s), Chair Railings, Crown Moldings, Family Room Off Kitchen, Floor Plan - Open, Formal/Separate Dining Room, Kitchen - Eat-In, Kitchen - Gourmet, Kitchen - Table Space, Kitchen - Island, Pantry, Recessed Lighting, Soaking Tub, Stall Shower, Tub Shower, Upgraded Countertops, Walk-in Closet(s), Wet/Dry Bar, Window Treatments, Wood Floors
Hot Water Natural Gas
Heating Zoned
Cooling Central A/C, Ceiling Fan(s)
Flooring Carpet, Ceramic Tile, Hardwood, Wood
Fireplaces Number 2
Fireplaces Type Corner, Mantel(s), Gas/Propane
Equipment Built-In Microwave, Cooktop, Dishwasher, Disposal, Dryer, Exhaust Fan, Icemaker, Oven - Wall, Oven - Double, Refrigerator, Washer
Fireplace Y
Window Features Bay/Bow
Appliance Built-In Microwave, Cooktop, Dishwasher, Disposal, Dryer, Exhaust Fan, Icemaker, Oven - Wall, Oven - Double, Refrigerator, Washer
Heat Source Natural Gas
Laundry Upper Floor
Exterior
Parking Features Garage - Front Entry, Inside Access, Garage Door Opener
Garage Spaces 3.0
Water Access N
Accessibility None
Attached Garage 3
Total Parking Spaces 3
Garage Y
Building
Story 3
Sewer Public Sewer
Water Public
Architectural Style Colonial
Level or Stories 3
Additional Building Above Grade, Below Grade
Structure Type Cathedral Ceilings,9'+ Ceilings,2 Story Ceilings,Tray Ceilings
New Construction N
Schools
School District Prince William County Public Schools
Others
HOA Fee Include Snow Removal,Common Area Maintenance
Senior Community No
Tax ID 8092-39-4648
Ownership Fee Simple
SqFt Source Assessor
Acceptable Financing Cash, Conventional, FHA, VA, VHDA
Listing Terms Cash, Conventional, FHA, VA, VHDA
Financing Cash,Conventional,FHA,VA,VHDA
Special Listing Condition Standard
Read Less Info
Want to know what your home might be worth? Contact us for a FREE valuation!

Our team is ready to help you sell your home for the highest possible price ASAP

Bought with Vijay Verma • Prince William Realty Inc.

"My job is to find and attract mastery-based agents to the office, protect the culture, and make sure everyone is happy! "







